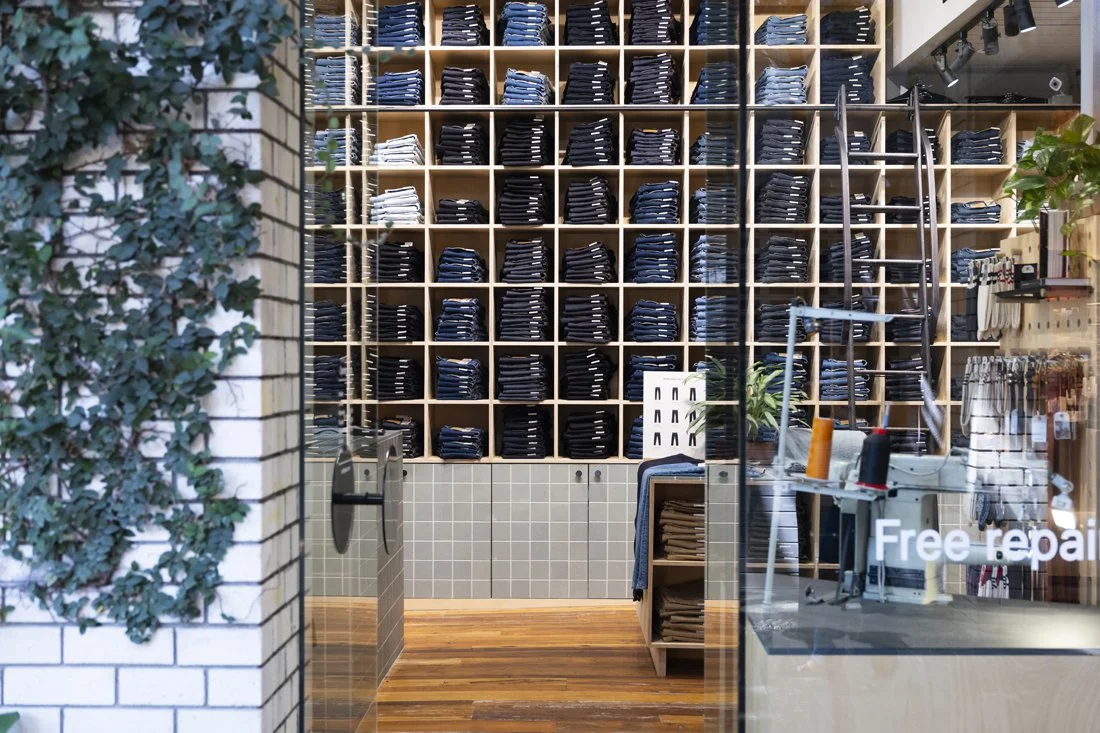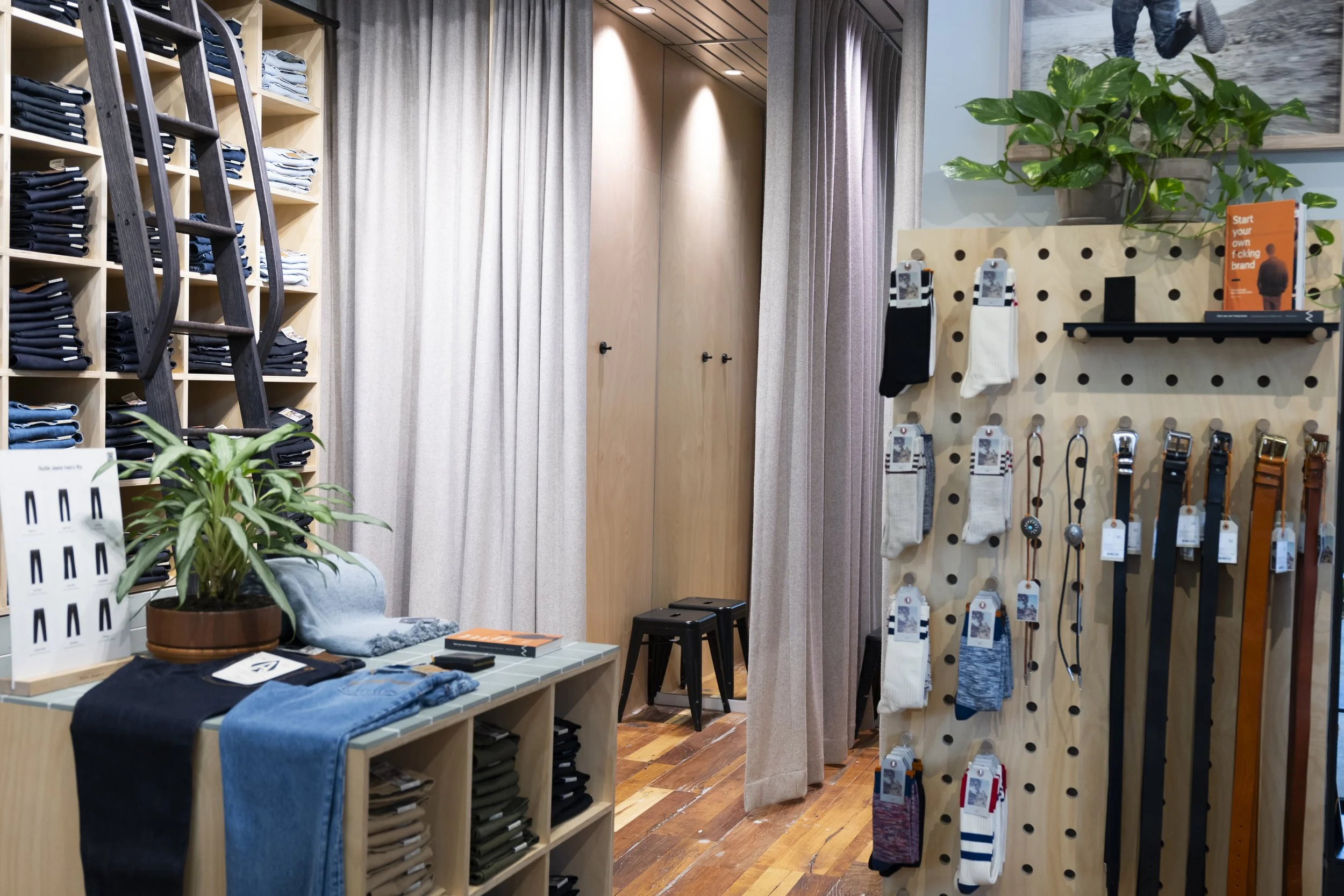The Challenge
The brief for the 33m2 store was to retain/ repurpose, increase storage capacity and integrate circular design solutions.
Our Approach
Integrating circular design solutions via a custom made sustainable denim tile finish made from old traded-in Nudie Jeans and construction waste which has been applied to the denim bar and wall fixtures.
Sustainability is at the core of the brand and to reflect this, repurposed elements, sustainable finishes and a sewing machine is built into the shopfront offering customers forever repairs. Designed as a physical manifestation of the brand.
Specifying responsibly, integrating circular design solutions were key drivers coupled with repurposing the floor, facade and light tracks, thus reducing the environmental impact.
-
Client: Nudie Jeans ANZ
Type: Retail
Size: 33 SQM
Photography: Andew Porfyri Collaborators: Hallmarc National Projects -
Space planning
Concept design
Design development & documentation
Finishes, fixtures & lighting specification
We have finally found a partner that understands the brand and willing to work towards a common goal of creating design masterpieces that represent the brand. The team at X+O works tirelessly towards deadlines and fun capacity that breeds progression. The communication is clear throughout the design process right through to the invoicing stage. The overall process allows the customer, ideas to come to life in an architectural capacity that trains lights into working drawings followed by a physical manifestation.
Bryce Alton CEO Nudie Jeans Pty Ltd Australia and New Zealand.










