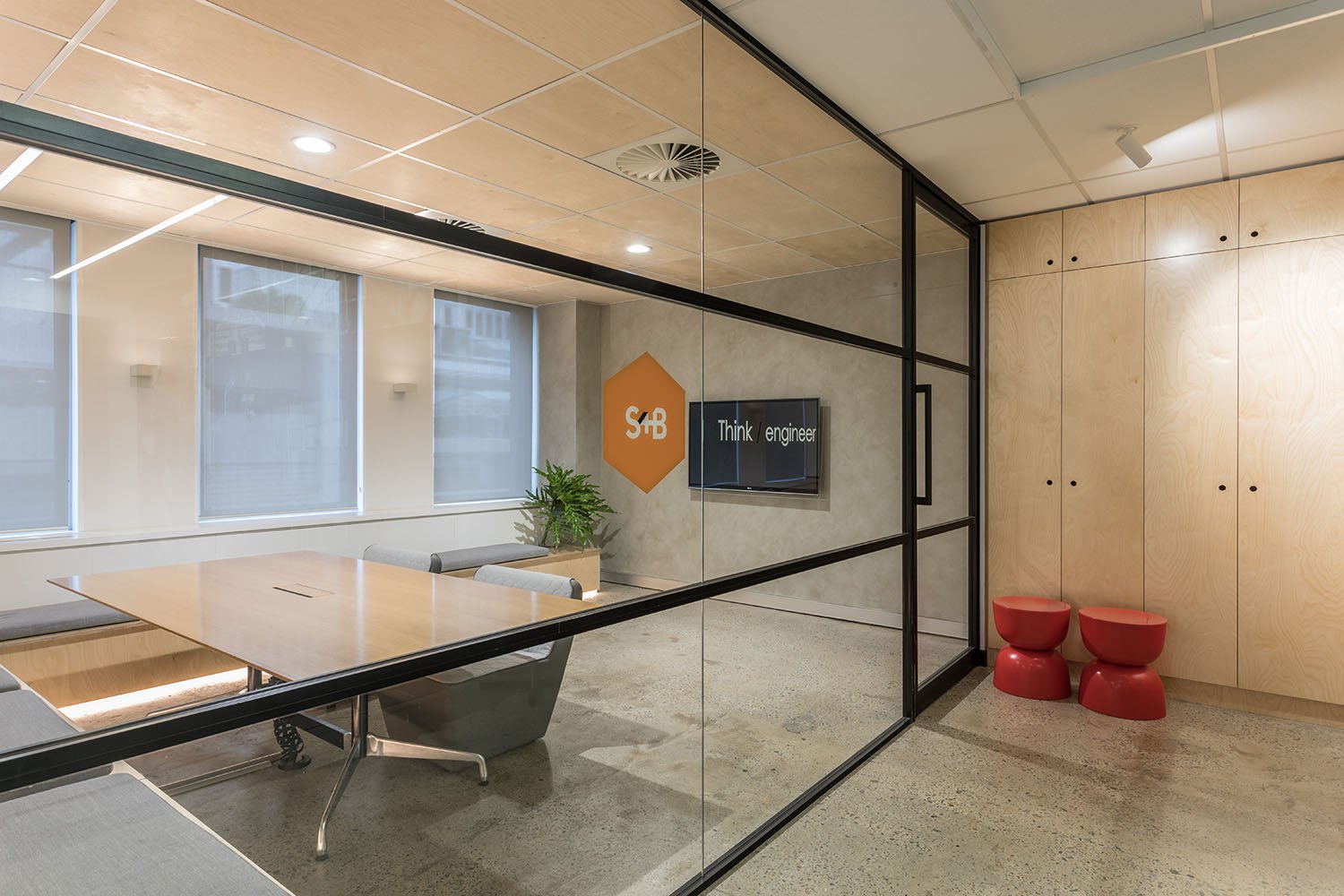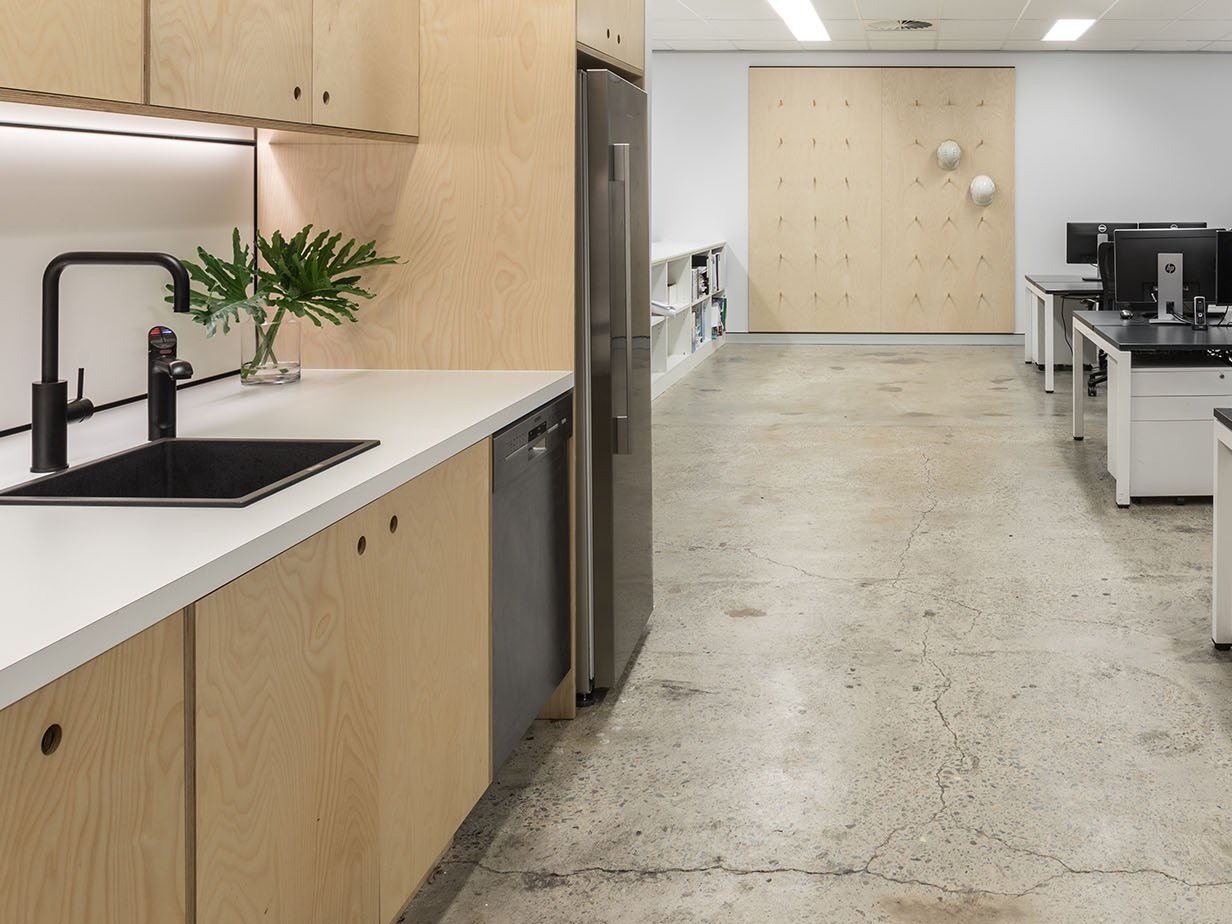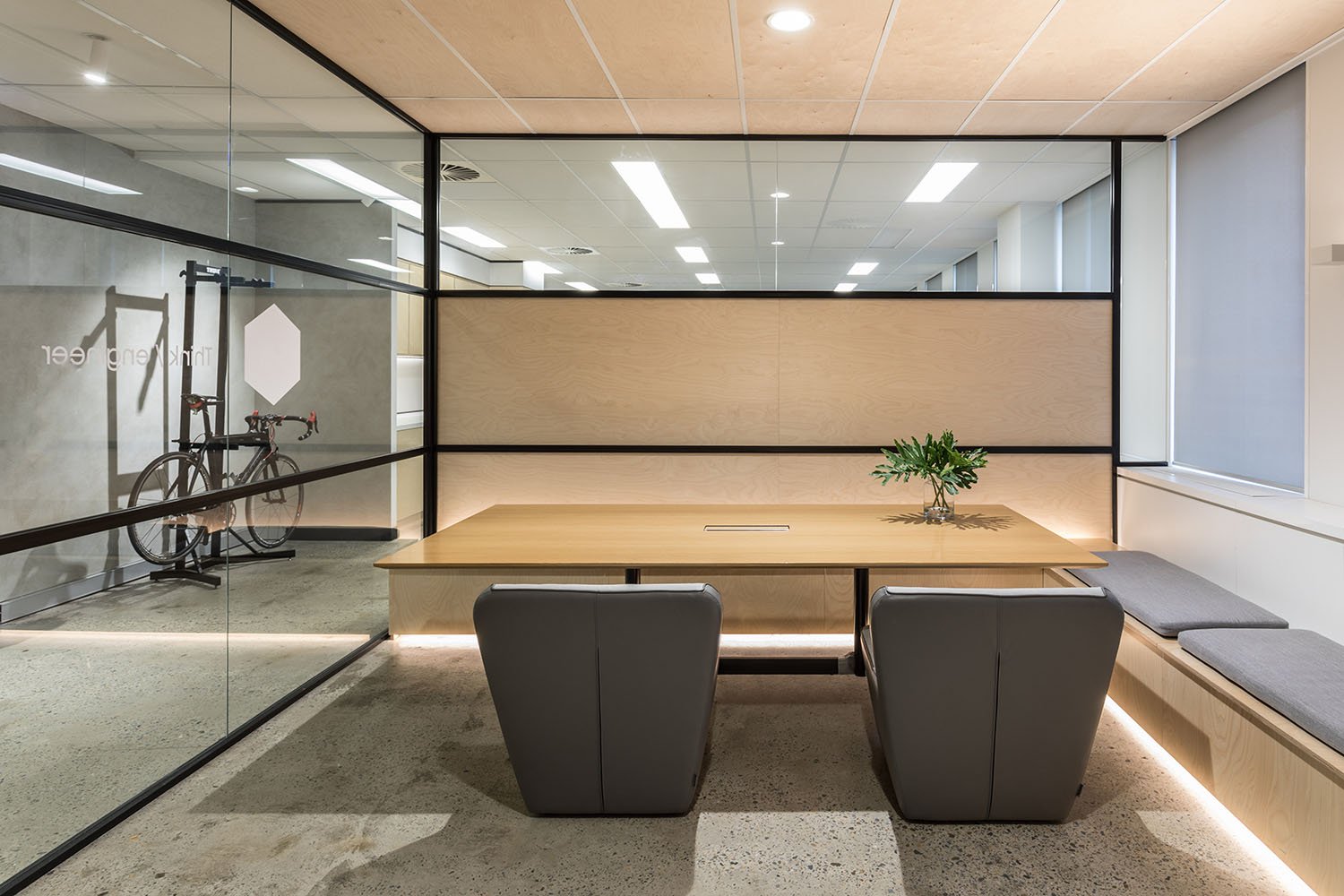The Challenge
Develop a fresh workplace approach to align to with S4B’s mantra 'think/ engineer'. The workspace needed to encourage creative thinking through collaboration and transparency. The space needed to be functional enabling a productive environment that ditches bureaucracy.
Our Approach
Before beginning the design process, we collaborated extensively with the S4B team to understand their practices. We also studied new ways of working. We took inspiration from Aaron Dignan- thought leader, author, and founder of The Ready, who’s philosophy ‘prioritises purpose, networks, emergence, adaptivity, empowerment, and transparency’.
-
Client: S4B
Type: Commerical
Size: 200 SQM
Photography: Rohan Venn
Collaborators: Buildcomm -
Space planning Concept design Design development and documentation Finishes, fixtures and lighting specification
The result IS an open plan workspace that is completely transparent with multiple breakout spaces, quiet rooms and meeting spaces for collaboration. All staff, no matter their rank, work side by side on large communal style desks. The material palette, unpretentious, and minimal- a fresh take on engineering. Clever storage solutions through banquette seating, hard hat racks and sleek ply joinery keep the office free of clutter, leaving more space for creativity. The collaboration resulted in sleek mechanical details, beautiful lighting solutions in the workspace and feature lighting in the joinery.






